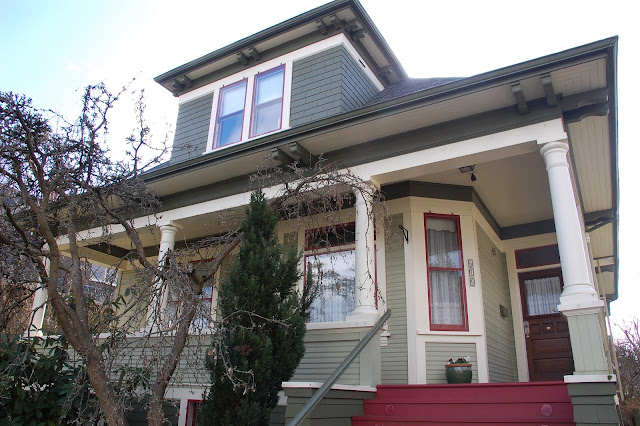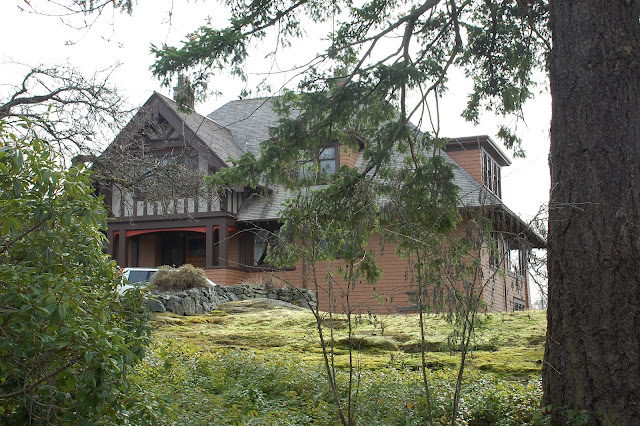"As a house form, the bungalow seems to have been transplanted from the British Raj to Britain, Canada, and the United States almost simultaneously, around 1880...In Canada it appeared as a dwelling in coastal British Columbia, where there was a climate like England's appropriate to bungalow dwelling and large numbers of retired Englishmen to dwell in them. Bungalows as a house form also soon appeared in the Pacific Northwest and California."
Allan Gowans, The Comfortable House, North American Suburban Architecture 1890 - 1930.
Well before the California bungalow came along and took Victoria by storm (appearing in droves after 1910), the city enjoyed a lingering affair with an earlier version of this imported house type. For several decades, from at least the late 1890s to the epochal first world war, bungalows of colonial pedigree appeared along the edges of downtown and in newly emerging suburbs. Mostly workaday affordable housing, often designed by local contractors but sometimes reflecting higher-style designs by local architects, these modern single-storey homes could often be quite gorgeous in their understated simplicity. As argued in a previous article (Victoria's Colonial Bungalow Fling (1)), this type of bungalow had deep roots in the Victoria region, having made a first appearance early in the colony's history in certain exotic features of its Colonial Administration Buildings, popularly known as the Birdcages. Their distinctively hipped roofs, ample verandahs, and their placement close to the ground plane would go on to enjoy a second life in the design of houses for accommodation. The building above (date unknown) on Niagara Street in James Bay, offers a simple-yet-elegant interpretation of the genre: ground-hugging form fronted by a rustic stone foundation, faceted bay window with shade hoods, shingled arts-and-crafts exterior, its verandah tucked under a hipped roof that is lifted at the edges. The only thing missing here is any attempt to exploit the roof for additional living space, indicated by the absence of dormers.
While Victoria's colonial bungalow would never rival its youthful California cousin in public popularity, it was quite widely built and brought similar lifestyle possibilities to many first-time homeowners. While sometimes dressed more generously on larger lots for a wealthier clientele, it also came to be built widely as everyday housing for people aspiring to own rather than rent their quarters. Some high-style colonial bungalows were even designed as rural estate housing or as weekend retreats for the wealthy.
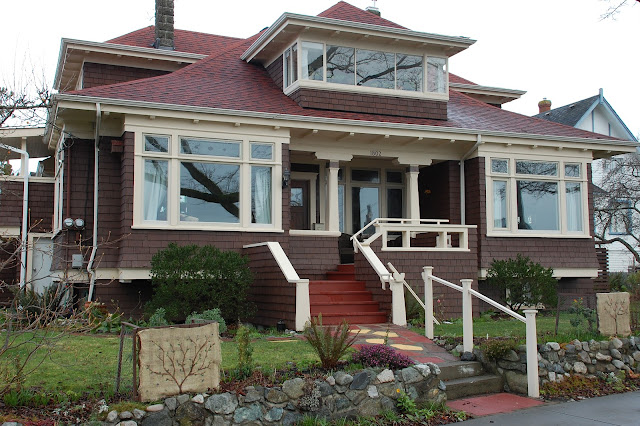 |
| Dormered colonial bungalow, Hollywood Crescent: classical detailing, mostly intact |
It's hard to know just how many of these often-fetching homes were actually constructed during the type's heyday, as there is no comprehensive list that I'm aware of and heritage-listing by municipalities is erratic at best. The beautiful example above, with its ground floor classical detailing mostly intact, apparently enjoys no heritage protection (it is far from alone in this regard). The dormer above the recessed entryway has been modified to incorporate additional windows to admit more light, but unfortunately the new windows are not up to the standard of the original millwork. Colonial bungalows benefited hugely from the availability of cheap, high-quality, old growth timber that was milled or split from B.C.'s abundant fir and cedar forests, a factor that helped to keep costs down for consumers. The other factor moderating cost was the sudden availability of cheap lots that were opened up by electric streetcar services, a process that commenced early in 1890. The house shown here is large enough to now be suited, as the separate power meters visible in the photo above suggest.
The dormers typically added to the roof form in upscale colonial bungalows enabled utilization of the roof space for additional bedrooms and a second bathroom. Over time, the space captured tended to get larger. Given the size of the dormers above, the spatial gain over a plain storage attic is considerable, and sufficient to allow an upper suite as is suggested by the secondary entrance, which may have been added-on (it's a little hard to tell, but the roof over it is inconsistent with any other details on the building). Note the quality glazing in the intact dormer and the subtle use of leaded glass panes, a frequent modest-but-pleasing feature on houses of the genre. In all, this colonial bungalow is a choicely rendered version of the house type, situated on an irregular, oversized lot, which in my opinion definitely merits heritage designation. The photo below shows the building from a different angle: note the way the shingled siding is curved outwards just above the belly band, in effect serving as a drip ledge that steers moisture away from the foundations. Note also the continuation of the decorative brackets under the advancing bay windows, a mark of decorative excellence.
 |
| Finely detailed, with cedar shingle siding curving outwards at the belly band |
In the US use of the term 'colonial' refers to a revival of the housing types that are associated with America's colonial phase: typically two-storey houses, symmetrical in appearance, and often adorned with over-scale classical columns in higher-style versions. Here in Victoria BC the term 'colonial' refers to a house type that's integral to the British imperial experience in India, one that reaches all the way back to a humble Indian bungalow with a defining hipped roof and a significant verandah. Victoria's colonial bungalow is an imported, stylized version of this Anglo-Indian dwelling, a source it shares with the later California bungalow but one whose original form it mimics much more closely. Allan Gowans in his insightful The Comfortable House notes that "the British had from the first thought of bungalows as places of retreat, whether from the natives of their empire or from the artificialities of home society."
The experience of living in these adapted Indian bungalows over time transformed the lives of their expatriate English inhabitants, creating lasting associations that traveled with the building type as it was exported to Britain's other Pacific colonies, or when in the later nineteenth century it showed up in England as seaside recreational housing. Life in these single-storey, low-sitting buildings took a shape that was very different from the tightly ordered and more conventional one in the mother country.
A bungalow was much more open spatially as well as more separate physically by dint of being built in its own compound, than most dwellings back home, making it far less formal and socially confining than the more standard forms of British housing. This newfound freedom was especially characteristic of the life that was enjoyed on the verandah, an intermediate social space where different orders and ranks could mingle more readily (see inset photo, right). For it was here in the cool relief from scorching heat on the bungalow's deep perimeter verandahs, tucked under its hipped and somewhat exaggerated roof form, that informality of conversation and manners, and a more relaxed approach to social life in general, could develop.
Successive iterations of the Anglo-Indian bungalow elaborated the verandah as an outdoor room and as a novel and appealing social space. One enters a bungalow through this transitional environment, and the experience of entering it and perhaps being drawn into lingering there developed unique impressions. As the verandah's design was further refined, the building's shape evolved around it. Over time bungalow design became more playful and eclectic, absorbing features from European architecture - such as classical detailing - quite handily. When the colonial bungalow came to be built outside of India, a hip roof with a recessed verandah was frequently used to invoke the building type. A significant fronting verandah under a plain or styled hip roof was thus both symbolically and practically important when a Victoria version of the colonial bungalow began taking shape. The example below, once located at 1580 Beach Drive in Oak Bay and now apparently enjoying a second life somewhere on Saltspring Island, was designed by architect John Gerhard Tiarks in 1898.
 |
| Once a fixture on Oak Bay Drive, now moved to Saltspring Island, by J. G. Tiarks |
In part one of this article, I attempted to shed some light on the process whereby the colonial bungalow's form actually came to be indigenized in Victoria. This process began, according to a consensus of opinion among historians of the era, with the Colonial Administrative Buildings designed by W. O. Tiedemann in 1858. These were followed much later by the works of expatriate British architect John Tiarks, beginning about 1898 with a sequence of colonial bungalows erected in Oak Bay. In tandem, and on identical timelines, the oeuvre of local architect Samuel Maclure confirmed the form's relevance to Victoria. Maclure shaped the house type in novel ways through a long sequence of high-style versions that ran over nearly three decades. And he may have contributed significantly to the shape the building ultimately took in the hands of local contractors as well as other architects designing/building houses for a growing suburban market.
 |
| The verandah is central to this 1911 model by Hoult Horton for the McBeath family |
Colonial bungalows were sometimes designed by architects for clients of means who were expressly seeking this type of structure. The version pictured above, designed by architect Hoult Horton for the McBeath family in 1911, is a prime example of a high-style variant. Finely wrought, with stylish classical columns made of turned wood, dentils under the cornice, and classical brackets supporting a projecting roof, this massive structure is set close to the ground, shingle-sided above the belt course, and dressed to ground level in contrasting drop siding. This bungalow is also endowed with an absolutely entrancing entryway, featuring a stepped balustrade and landing leading to a substantial verandah that wraps around three faces of the building. Sadly, leaded glass that was originally part of the ensemble of features has apparently been removed, as successive owners have turned the building into suites.
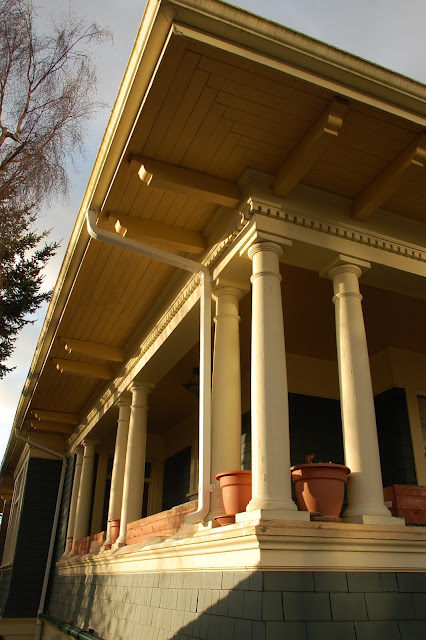 |
| Plastic pots aside, elegant classical details abound here |
To give an idea just how massive this structure actually is, I counted at least seven suites in what was originally a home for a single family! The building comes equipped with dormers on all four sides of its hipped roof, allowing it to be effectively exploited as living space. The front and rear dormers have scroll-sawn balusters that support low railings and they are designed for summer use as sleeping porches. Verandahs run part-way down the sides of the oblong structure, located at 614 Seaforth Street in Victoria West. It is listed on the Canadian Heritage Register as a building of significance, although the photos portraying it on the CHR website seem to diminish its overall magnitude significantly, rendering it instead as a very ordinary example of the colonial bungalow. It is a very grand building in reality, and was heritage-designated locally in 1977.
 |
| Sleeping porch in a dormer in the roof, clad with scroll-sawn balusters |
Most early versions of the colonial bungalow were not nearly as elaborate as the McBeath home, as contractors increasingly looked to them to provide more-affordable forms of contemporary housing. Some came very plainly adorned, with only a dwarf symbolic dormer, or even with no dormers at all. But over time, builders came to offer stock layouts with potential for prospective clients to select from menus of features allowing for more elaborate detailing. Many of these features improved both interior and exterior appearances, potentially adding touches of art and luxury to meet the taste of clients. There are many examples of builders adding artful components to make their efforts more appealing to a broader audience. Yet over time, not a few builders preferred instead to contract the building's footprint further in order to compress costs, while simultaneously lessening the use of artistic features in the service of the same end. But even a workaday builder's version, like the one shown below from Oak Bay, often came with some generous touches like stone foundations, brackets and dentil molding, and a faceted bay window with a decorative leaded glass panel. What was likely once open as a verandah (facade, left) may subsequently have been enclosed for interior spatial gain, a very common occurrence on smaller instances of the building type. One result is virtually no front verandah, which rather contradicts the house type.
Victoria's version of this global building form merits greater attention as heritage in my view, if only as a harbinger of the housing revolution more fully realized with the advent of the California-style bungalow. Colonial bungalows capably (and in the hands of local architects, sometimes elegantly) rendered key features of the Anglo-Indian bungalow into early subdivision housing, beginning well before the California bungalows appeared on the scene. This type of bungalow was popular enough in its day to now be recognized as a 'vernacular' housing type, meaning a type that rooted itself locally and came to be built unselfconsciously by the building industry, with some more distinctive interpretations. The building type anticipates the era of systematic, large scale suburban development that first emerged in the pre-WW1 building boom affecting much of North America, often being erected by local builders in small clusters or even as singletons on inner-ring streets. Compared with common two-storey houses, bungalows were relatively cheap to construct with the standardized dimensional lumber and stock components then being churned out in local mills at bargain prices, so they quickly became a preferred choice of speculative builders. In its day the bungalow's horizontal look would have appeared decidedly modern, pointing a sharp contrast to the narrow verticality of many earlier Victorian homes.
 |
| Often built in trios by local contractors for the emerging housing market |
How its shape congealed into the form we now recognize as characteristic - a bungalow with a bell-cast hip roof and matching dormer roofs - isn't entirely clear, but by the early 1900s these features were already becoming standard. Often built in threes by local contractors (more constrained perhaps to build during the dry season than today's building industry), increasingly designed with a fronting bay window run out close to the roof's edge coupled with a diminished front verandah (all signs of a contracting building footprint - as seen in the trio pictured above), instances of builder bungalows built 'on spec' multiplied in the first decade of the twentieth century. Early builder versions often came quite plainly adorned, some with only a dwarf dormer, or even with none at all, as in the example below from Saanich's Gorge area. This large builder's version of the type has a fairly low-rise hipped roof, bell-cast but not distinctively so, and only two fairly plain pillars supporting its entry verandah. This version does appear to have a full basement though, sitting high enough to require a ten-step staircase for access.
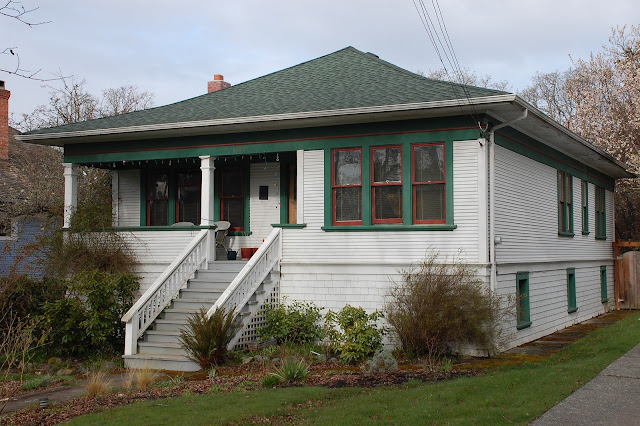 |
| Builder's version of a colonial bungalow in the Gorge, no frills, no dormers to access the attic |
 |
| A more elaborate builder's version, concrete block foundation, dormer accessing attic space |
Over time, and with growing interest shown by architects, the dormers grew larger and more numerous as the advantage of opening up the attic for spatial gain became more apparent and better explored. Architect-rendered variants also tended towards finer proportioning and, along with spacious verandahs, bay windows and other features, offered more careful detailing and proportioning. The colonial bungalow below, one of Oak Bay's dressiest, shows these processes in motion. The dormers, side and rear, are elegantly proportioned if understated, floating comfortably in the massive, sharply rising hip roof space. Note the addition of a gabled dormer over an advancing bay window with a flared tail to better integrate it into the main roof form. Over time dormers tended to grow in size on high-style variants, as the attic became more and more consciously conscripted for use.
 |
| Well-dressed version of the colonial bungalow in Oak Bay, perhaps by an architect of note |
For the most part, builders and architects tended to give their dormers roof-lines identical to that of the main hipped roof (ie. bell-cast). For whatever reason, this worked so well that it became an almost-universal trait. In the hands of someone with talent for design, this meant that the dormers floated in a balanced way in their roof space, complimenting it aesthetically while providing substantially more internal space. The colonial bungalow below, also in Oak Bay and designed by architect Thomas Hooper, demonstrates this synthesis of roof forms. An eclectically styled example, it sports a bevy of tapered timber uprights supporting a full-width verandah, a portion of which has a roofed, faceted bay window in an advancing bump-out. In addition to offering some classical detailing (dentils, but no brackets) this example has turned wood balusters supporting its low verandah railings (turned wood is rare on arts-and-crafts buildings due to its association with Victorian-era decorative excess). This is a lovely colonial bungalow in fine nick overall, marred only slightly by the presence of a modern hollow-core door (left, verandah) to admit upper tenants to their suite.
 |
| Thomas Hooper-designed version with all the subtleties a name architect could draw from the idiom |
Proportioning of dormers and other building masses tended towards excellence in the hands of architects, but could be more hit-and-miss with builders who were busily adapting their re-designs to other needs and cost structures. Dormers roofed so as to conform to the main bell-cast roof became the norm; but occasionally, the dormers could be roofed with an opposite treatment in order to mark a contrast to the main roof, something a creative architect like Samuel Maclure brought off deftly. In fact, one might say Maclure came to prefer this differential treatment, from about the time his earlier, more-harmonious approach became the norm among contractors in the emerging housing market.
One variant that occasionally showed up stands apart from the mainstream of designs, involving a gable-roofed version of the dormer that marks a stronger contrast with the main hipped roof. In some respects, it seems slightly incongruous for the dormers to occupy such great height, serving to extend the main ridge line and thus in no way 'floating' in the expanse of the hipped roof. It is also, to my eye at least, transformative of the building's overall look, rendering it slightly less colonial-bungalow-like and a little more on route to sprouting a full second floor. Nevertheless, these variants are grand structures in their own right, often endowed with quite handsome detailing like the shingle-style version shown in photo one below, which even sports a modest Tudor tip in its gable peak. This house has some very fine touches, like the styled-shingling of the arches running between its generous clusters of columns. Mountain View (second photo, below) on the other hand is a simpler proposition overall, relying more on proportioning for effect than on detailing and decoration. Apart from some turned-wood balusters and a gable that's Tudored similarly to the first house (a Victoria hallmark), Mountain View is more sparely decorated overall yet still quite handsome. It comes with drop siding on its main floor apartments, reverting to cedar shingles both beneath the belly band and as cladding on the dormers. And both houses appear to have tiny sleeping porches behind their railed dormer fronts, while the first example has a full-width verandah that is secured with no fewer than ten grouped and tapered posts.
 |
| Fine example of a shingle-style version with gable dormers, on South Turner, Victoria |
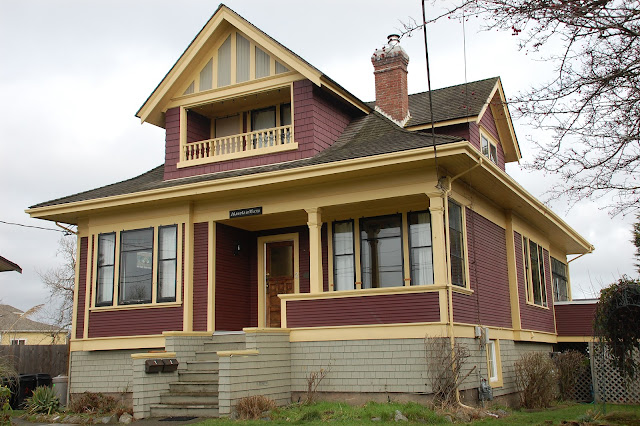 |
| Mountain View, on Carey Road in Saanich, relies more on proportioning for its effect |
Generally speaking, dormer roof-lines were much more likely to echo the main roof-form than to contrast with it, creating a replica of the main roof even on humbler versions of the style. These small 'cabins' set within the roof-form would have driven costs up to a degree. But even workaday builder's bungalows soon came with conforming dormers, increasingly showing on all four faces of the hipped roof, giving the building-type a definite, quasi-fixed appearance.
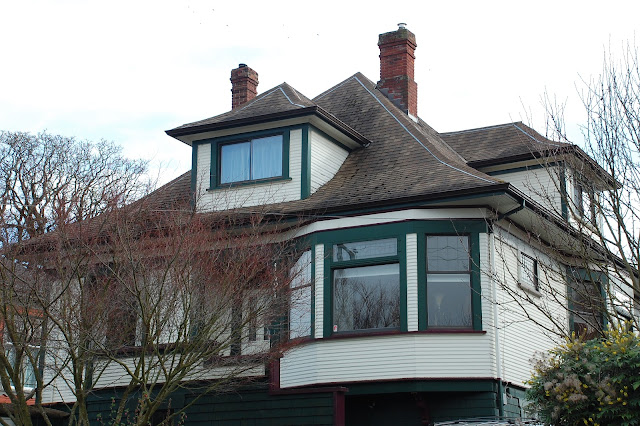 |
| Builder version with dormers on all four sides |
 |
| Massive builder colonial bungalow that is now a bed-and-breakfast on Government Street |
 |
| Fine version of the colonial bungalow with elegant dormers, most likely by a local architect |
Like the California bungalow, with which it cohabited from about 1910 on, the colonial bungalow easily accepted a broad array of treatments and detailing. Mostly these features were modest add-ons, but they could definitely be subtly sophisticated if an architect happened to be involved. Variation of features helped keep buildings fresh-looking even in repetitive suburban layouts, lending them a degree of uniqueness. Photo one (below) shows a verandah with elegant sawn balusters that somewhat resemble upside-down dining room table legs, designed by architect L. W. Hargreaves circa 1911. Photo two (below) shows another 1911 colonial bungalow in the Hillside neighbourhood, designed by James Fairall, featuring cantilevered side-bay windows with casements under fixed art-glass panes. Photo three (below) shows details from a Saanich colonial bungalow designed in 1913 for Bert Graham, with art-glass panes over a trio of windows in a projecting octagonal bay.
 |
 |
 |
The attic's considerable space also tended towards greater use in the hands of capable architects, resulting in any number of finely proportioned, well-laid out instances appearing around town. The example below is a higher-style version of the colonial bungalow, located on Government Street near Dallas Road, sited well back from the street on a fairly generous town lot. I don't know whether or not an architect had a hand in its detailing, but it is certainly a well-conceived shingle-style variant. Note the expanded scale of the front dormer here, with its four substantial diamond-paned windows.
 |
| This beauty has some really nice touches, including being generously proportioned |
While architects were rendering these homes more generously for their better-heeled clientele (while their novel designs were quickly copied by discerning local builders), other speculative builders were at work contracting the colonial bungalow footprint to fit onto the smaller lots that tended to come with continually rising land prices. These contractors also tended to cheapen their builds by foregoing elements of significance they deemed expendable. Many larger colonial bungalows came with a central entry corridor, with relatively large rooms placed off it on both sides, as in the example pictured above (note the positioning of the front door, implying generosity of layout). This required a certain minimum building width to be brought off credibly, and achieving that outcome required a wide-enough lot. Builder's versions tended over time to head in the opposite direction, shrinking the footprint to fit it onto more circumscribed (and thus more-uniform, less-featured) building lots. One way of doing this involved abandoning the full-width fronting verandah in favour of a bay window occupying what had once been verandah space. As the examples above and below show, this could be made to work with sufficient width allowed. The designated heritage building pictured below maintains the central hallway approach, while accommodating the advancing bay window. It comes with some fine attributes, including art glass panels in the advancing bay and scroll-sawn shade hoods above the bay's corner window. One change illustrated here is the tendency to raise the building higher in order to accommodate a full basement that enables central heating and other services (here necessitating an eleven-step access to the front door). This change was sometimes effectively masked by siding the building to just above ground level, as was done below. Another tendency involves shrinking the lot width, making it more difficult to achieve a feeling of landscape context for the building.
 |
| One of a number of designated colonial bungalows in the city of Victoria, with a witches' cap roofline |
Not all attempts to shrink the building's footprint were equally successful, resulting in some versions that appear too truncated to work aesthetically. The following shots show a few builder's bungalows that have been over-contracted in order to fit onto their drastically abridged lots. The first illustrates an entrance moved to one side of the structure to accommodate less-than-ideal width; offsetting this is the fact that the verandah still runs across the entire frontage, making the building appear somewhat larger than it actually is. The second shows a colonial bungalow that's only a couple of rooms deep, in order to accommodate its shortened lot; offsetting this somewhat is retention of a central front door and vestibule arrangement, which uses the lot's width to advantage. Contraction can however only be taken so far before the building is no longer a truly distinctive type, a fact well illustrated by the third shot, presenting an outcome compromised by its initial design and now badly neglected. The fourth photo shows a building that's contracted for its lot but with just enough context left for it to maintain a sense of having an environment. The price here is largely paid by reducing the verandah to a vestigial presence.
 |
| Shrinking the bungalow's footprint to fit the lot: half the building, but a full frontal verandah |
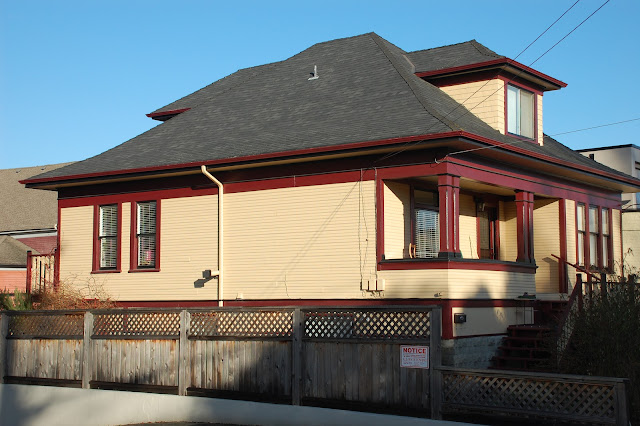 |
| Shortening the bungalow in order to fit a truncated lot |
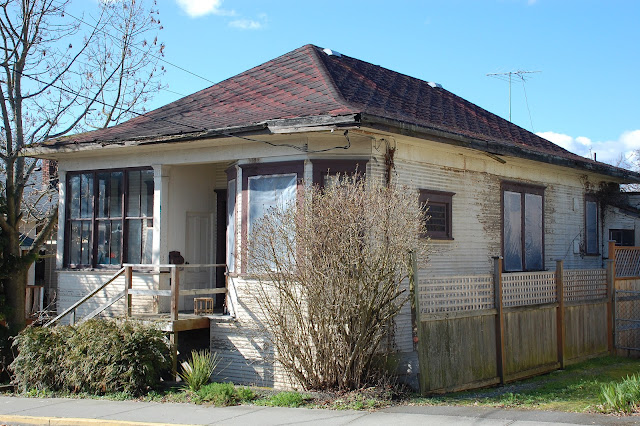 |
| Shrinking the structure to fit an impossibly small lot, then enclosing the tiny verandah |
 |
| Marginalising the verandah in order to keep some of the key features of a colonial bungalow |
It's not surprising that a building type from a distant corner of Britain's global empire would migrate and then become popular in another of that empire's distant reaches. Following the union of the colonies of Vancouver Island and mainland BC, Victoria was chosen as capital of a unified British Columbia in 1868. The united colony continued to attract capital and skilled professionals from the motherland, including surveyors who reconnoitred exploitable resources and laid out many new townsites. Victoria continued as a very British place long after the province's confederation with the Dominion of Canada, attracting droves of expatriate professionals like surveyors, architects, merchants, tradesmen and builders, along with many people pursuing military or administrative careers in the Britain's empire (Esquimalt was originally the headquarters of the British North Pacific fleet, up until 1914). It also attracted sizable amounts of surplus British capital that ultimately financed major, ongoing investments in electric street railways and hydro-electric power generation, for example.
Local ties to England and an overall pride in the achievements of the British Empire distilled a receptive audience for the colonial bungalow, now an imperial icon of domestic comfort symbolizing safe haven in a new land and a rapidly changing world. But this same colonial bungalow, in the hands of local builders, could also be done-up affordably for a growing middle class that was being invited to partake of what, from the mid-1890s until WW1, was an unprecedented material prosperity. The advent of colonial bungalows built in larger quantities coincided with the spreading desire to own one's own home and the available means to more readily acquire it (generally, it could be as inexpensive as renting, especially with cheap raw materials and the new means of financing then coming on-stream). These factors greatly expanded the market for housing created 'on spec' (ie, built for sale to as-yet unknown buyers), a clear precursor of the provision of housing in subdivisions by land development companies.
 |
| Speculative housing designed by architect A. M. Muir, 1909, in Victoria West |
The colonial bungalow pictured above is one of four designed by architect A. M. Muir in Victoria West in 1909, proving both that the colonial bungalow's footprint could be shrunk to fit a smaller lot without total sacrifice of its distinctive qualities, and that houses built 'on spec' could sell in the emerging market and were thus worthy of architectural attention. In addition to its imperial cachet, this style of bungalow also conveyed impressions of the less-formal, more-relaxed way of living associated with its Anglo-Indian forerunner. Overall the colonial bungalow carried anti-Victorian undertones in its sustained horizontality, reinforced by its association with the British arts-and-crafts movement and its early use in England for coastal or rural retreats.
Today the colonial bungalow can still be recognized by certain characteristic physical features: foremost its hipped roof-line, typically flared (bell-cast) at the edges, followed by its prominent dormers echoing the main roofline; another defining feature is a generous verandah that's frequently tucked under the main roof, although as time passed this was more often abridged to accommodate an advancing, faceted bay window, as illustrated by the photo above; this example, built in 1913 for local painter/decorator Bert Graham on Boleskine Road in Saanich, has been carefully restored to preserve and emphasize its original features.
Colonial bungalows were as versatile at absorbing details as their later California cousins, in fact being influenced by the latter's design variations soon after they began appearing around Victoria. The version pictured above, located in Esquimalt, has many special and charming features, including a leaded-glass transom and door surround, a full-width front verandah with bay windows, and exposed rafter tails in Craftsman fashion on its roof and dormers. The stepped balustrade also adds a classy interest to the entry staircase, projecting the house out into the surrounding world.
Colonial bungalow design treatments could vary as much as architects and builders wanted them to. The photo below shows a colonial bungalow on Princess Avenue designed by architect L. W. Hargreaves circa 1911. A rustic foundation and tapered stone piers support slender, fluted classical columns rising to a bracketed enclosed soffit. This building comes with many lovely features, including a full-width verandah and a glazed front door. Drop siding on the main floor and dormers turn to shingles below the belly band.
California-style bungalows sometimes added Asian-features to an already eclectic mix of Swiss, Craftsman and other elements. After 1910, colonial bungalows were subject to similar wide-ranging design mixtures. On the dwelling below, located in Saanich's upper Gorge neighbourhood, the rustic quality of a cobblestone foundation and piers combines with Asian-influenced brackets and gable-end treatments to produce an interesting mixture. Of course, there are also Tudor boards in the gable with knee braces (Craftsman touch) for support, with a classical dentil course thrown in for good measure! I had the good fortune to look inside this colonial bungalow, so was able to glimpse its many arts-and-crafts features including a classic central hallway layout. This example is wide enough to incorporate an entry hallway without sacrificing generosity of room layouts. Its once-open verandah has been enclosed for protection against the elements.
Eclecticism often governed the choice of details, sometimes jarringly, at other times more sympathetically. When it all worked, however, it could be spectacular, even if idioms were a bit jumbled in the results. The designated colonial bungalow below, at 949 Meares Street in Victoria, is one instance where a mixture of elements really works, aided and abetted by a tasteful application of current colour. This house has been lovingly restored to its original character, which includes a mix of classical elements and special features.
Usually colonial bungalows (indeed, most older houses in Victoria) are sided with wood, either as dressed drop siding (photo above) or cedar shingled in local arts-and-crafts style, or with a mix of both in distinct panels separated by a band, with either form potentially given prominence on the main body of the building. But there are several exceptions to the use of wooden siding, one of which is a brick colonial bungalow - a building material in short supply in Victoria that tended to be reserved for commercial buildings in the downtown. The example pictured below, built by bricklayer William Heatherbell on Linden Avenue in 1905, is a known exception. A solid if rather plain design, the house's once-open verandah is now fully enclosed, altering the look of the building from the street somewhat. But it remains a good example of the genre in a rarely used building material.
Stone is a common local material that often found its way into foundations and piers supporting the bungalow's verandah, where it serves to connect building to ground with rustic effect. This can be a very convincing use that has the virtue of linking the building more organically to its site, even if the stone used didn't originate there. But stone is rarely seen as the principal building material on colonial bungalows in these parts. However, one exception is the house at 4201 Quadra Street, erected in 1906 for pioneer Saanich dairy farmers Ellen and Josiah Bull. It was built for them by mason A. W. Roberts, from random fieldstone that was perhaps gathered on site as part of the process of creating and tending the farm's fields.
The original Anglo-Indian bungalow was often built in a compound where it was surrounded by gardens, an arrangement that placed all the rooms in close contact with the out-of-doors. This sense of being a separate dwelling in its own compound also animated social life on the verandah, turning it into a secure outdoor room where a cozy informality of decor and manners came more naturally to inhabitants and guests. While this sense of informality transferred itself effectively to the colonial bungalow, the idea of a compound around the structure was increasingly poorly provided-for on the shrinking lots in subdivision layouts. The natural footprint of a full colonial bungalow tended towards a wide oblong shape, which as noted above afforded the opportunity to place substantial rooms on either side of a central hallway. Yet, as they came to be built on increasingly narrow city lots, the space available was needed to accommodate interior layout (itself compromised increasingly over time) leaving little room for actual gardened context around the building.
We have already noted the impact on overall design of a contracting footprint to fit more-standardized, less-generous lots. This phenomenon particularly affected the verandah, which tended early on, especially on high-style versions, to occupy the entire width of the building (if not wrapped around the corner). There are some fine examples of contraction resulting in fairly innovative solutions, several of which are pictured below. However, this would not have been cheap to achieve (and cheapening of housing provision is a force constantly at work in the housing market). The result, over time, would have tended to lead to displacement of this form by other bungalow types, particularly California-style bungalows after they came on stream, because these were being conceived for the smaller lots that were tending to become the norm.
In the instance shown above, the structure's footprint has been contracted but the full-width verandah has been maintained, wrapping around a second side of the structure to allow a recessed front door - a creative solution that maintains some of the generosity of treatment of the original (but coming at the cost of interior space, however, and the loss of a central corridor). In the next example (photo below) the full-width verandah is maintained by means of an advancing secondary roof structure that accommodates both verandah and an octagonal bay window. This building is well dressed with clusters of slender classical columns, all of which offset to some degree a dramatically narrowed footprint. The second shot (photos below) shows just how small the lot has in fact become, to the point where a neighbouring structure (a California-style bungalow) nearly touches it. There is simply no room for any natural context on lots this closely packed. These buildings both appear to have been raised to accommodate suites under the main floor. The quality of work done is excellent, however.
A final example (photo below) shows another elegant solution to the contracted footprint, again using an advancing supplemental roof form to afford a full-width verandah, which goes a long way towards maintaining the style's overall integrity despite a severely narrowed building width. This lovely example from James Bay also appears to now incorporate suites under the main floor.
The spatial limitations of emergent suburbia might explain the colonial bungalow's gradual loss of appeal among builders and clients, as its broader natural footprint would require a larger lot in order to not feel crammed-in. Truncated, narrowed versions of the building abound, with the entry vestibule moved to one side and the floorplan adjusted for narrower lot widths. Yet this house-type appears not to have made the leap in popularity associated with the California bungalow, which quickly enjoyed pride of place in West Coast suburbs. The California variant of the bungalow came with an open floor-plan that helped optimize feelings of spaciousness in what was often an extremely small house. Often, California-style bungalows were built with their gable ends facing the roadway, and with either a full-width verandah tucked under it or an advancing verandah under a separate gable roof that was integrated into the facade's overall design. The photo below (COVArchives) depicts California-style bungalows emerging beneath Government House on one of Victoria's first bungalow streets. The boulevard treatment and the row of maturing trees go a long way towards creating a verdant context for the houses.
Discovering surviving colonial bungalows today, one is often struck by the lack of any surrounding landscape at all, a feature these buildings seem to cry out for. Even fairly modest additions of greenery can have a transformative effect. When, on rarer occasions, a colonial bungalow comes enveloped by an elaborate garden setting, the impacts are beguiling and the house feels more complete. The 1906 version pictured below illustrates this house-in-a-garden effect on its more ample corner lot, located in the Hillside area (corner lots are typically larger due to their double frontage). Once overlain with asbestos-cement siding, this house has been lovingly restored to its glory days. Elegant details abound here: decoratively tapered timber posts, bracketed verandah treatment, stepped and shingled balustrade gracefully masking an entry staircase, art glass in fixed panes, canted bay window with scroll-sawn shades, tasteful paint job, the whole enchilada! But best of all to my eye is its situation in a more generous gardened setting, on sloping ground, making full use of the additional space of its corner lot.
There are loads of nicely appointed colonial bungalows out there awaiting rescue by discerning people who recognize their inherent appeal. Some of these really only require more appropriate painting (ie. in order to replace the white-undercoat-look with period-appropriate colours that tastefully pick out their wooden features) and attention to restoration of minor details (such as careful re-pointing of stonework) in order to make them sing anew. A few come with enough adjacent land (photo below, Gordon Head) to enable development of a landscaped setting all around them, thus are susceptible of restoring the building-type's original look of a cozy house in its own compound.
Others, like the example below from Saanich's Gorge neighbourhood, will require much more elbow grease in order to regain their full effect. This version, long smothered in the asbestos-cement tiles that can still be seen along the exposed side, has original drop siding intact under the form-suffocating replacement covering. It is almost certainly in fine condition too (with some filling of nail holes) because re-siding with asbestos-cement tiles was no more than a cosmetic renewal fad that sadly came to coat many a worthy building. The process of removing these tiles effects double improvement, regaining both the original (high quality, knot-free old growth) drop siding, while restoring palpable dimension to the window and other trims that the replacement overcoat rendered less distinct. This is really meaningful conservation work in motion, and the owners are to be congratulated for their patience and vision.
Occasionally one of these historic colonial bungalows lucks out due to its particularly fortunate location. That is certainly the case for Lambrick House (photos below), which happens to now reside within Saanich's Lambrick Park. Originally built in 1909 for successful Victoria liquor merchant Luke Pither (of Pither and Leiser fame), who with wife Madge established a model poultry farm on twenty-one hectares of surrounding land, it was gradually acquired by Arthur and Clara Lambrick, who switched the land over to dairy farming. The building itself is a classy example in excellent nick and has the good fortune to now be used as offices by Saanich Parks. Paradoxically, its front entrance now faces the rear yard, while the back of the building now faces the internal road network of Lambrick Park.
Even after the California bungalow arrived in Victoria, there was still a market for colonial bungalows designed by architects for clients who wanted a custom version of this structure. Typically, architect-designed variants would be designed for a more-generous lot than the standard subdivision offering, sometimes coming with more elaborate views. What follows are two high-style versions by different local architects, both of which show clear signs of being influenced by the work of renowned British architect C.F.A. Voysey. The first is a dwelling at 1134 Dallas Road, designed for W. J. Dobson by H.J. Rous Cullin in 1912. Some might quibble that this is not strictly speaking a colonial bungalow, since its form is marvelously exaggerated and thoroughly abstracted. But it is indeed a bungalow, and in all particulars most fits the colonial-type's description. The flared roof's pitch is fantastically exaggerated, while dormers and a bumped-out entry verandah reflect that steep pitch precisely. The building is made of roughcast cement and, surprisingly for a house on such a small footprint, the corner walls are massively buttressed, balancing its exaggeratedly steep roof pitch considerably. Placed at first on a generous corner lot, its original gardens were conceived by William Westby, designer of the sunken garden at the Butchart Gardens. Sadly, these gardens no longer exist, but the house, slightly modified window-wise, does.
Celebrated architect Samuel Maclure (whose work on colonial bungalows is canvassed more fully in Victoria's Colonial Bungalow Fling (1)) also continued designing in this idiom after the California bungalow had taken Victoria by storm. Maclure, also influenced by C. F. A. Voysey's work from early in the century, designed an intriguing version of the colonial bungalow for C.M. Lamb at 2450 Windsor Road in Oak Bay in 1912. Martin Segger, in his The Buildings of Samuel Maclure, commenting on the architect's pronounced move towards steeper roofs on colonial bungalows after 1906, notes that the Lamb design appears to take its lead from a published but unbuilt design of Voysey's: "The most
pure, however, of these Voyseyesque bungalows is the Lamb house on
Windsor Park in Victoria, designed quite late in 1912, but
surely owing its origin directly to Voysey's Lodge for a Manchester
Suburb published in The British Architect some 23 years before." For the purposes of comparison, here is the original design by Voysey, as it appeared in The British Architect:
It's a very simple dwelling that Maclure, with characteristic genius, evolved into an atmospheric rendering of the colonial bungalow form. Here's how that building appears today (photo below).
Some aspects of Voysey's original design have obviously been modified, this being a much larger footprint than the original design, accommodating more rooms, and providing bedroom and perhaps bathroom space in the roof, as witnessed by the dormers. What's interesting to note, however, is that the building has also changed over time with occupancy, as attested by a wonderful photo (dating circa 1912, below) from the City of Victoria photo archives. This photo proclaims a more Maclure-like original treatment, with a roofed-over verandah at one end of the building that would have added atmosphere to what is now a more bland and unrelieved structure. Obviously, this verandah was enclosed sometime later to the benefit of interior space, unfortunately coming at the expense of both design-originality and complexity. Note the absence of any dormer in the end wall. It also seems to be the case that the original building's Tudor boards and panels were not displayed in as sharp a contrast as today's version.
One can only speculate about the declining appeal of the colonial bungalow after WW I, but suddenly this building form no longer enjoyed its former cachet. For starters, the war put a crimp in Victoria's local economy that would not be truly relieved until at least the advent of a second world war (a period punctuated by the Great Depression, which had numerous negative impacts on the local housing market). And in little Victoria, there was no single driver of growth to match Vancouver's more-buoyant position as a port-and-rail hub for global shipping routes, which brought sustained in-migration, the creation of many family-supporting jobs, and with them, fresh opportunities for vast subdivision-building. Victoria had to contend with a much-slower return to growth after world war one, which also saw the loss of a great deal of its youthful male population. As Harry Gregson, author of A History of Victoria, notes: "From the collapse in 1914 of the great land boom until the outbreak of World War II Victoria was economically in the doldrums. The population was static. Between 1921 and 1931 the city gained a mere 300 people and the position in the environs was not much better. For a community with a declining industrial complex whose prosperity depended on a continuous influx of people with means or marketable skills, this was a serious matter....One effect was to cause ambitious young men to leave a city in which they had no future and to seek their livings elsewhere."
As regards the colonial bungalow's declining popularity, it was almost certainly subject to the same dynamic that ultimately shaped perceptions of the California bungalow: while widely built in the roaring twenties in suburbs across much of North America, it suffered rapid loss of its early appeal as it came to be identified closely with tract-style housing. This meant a more-or-less permanent fall from grace among that part of the population with the money to retain architects to design houses. Tastes among the genteel portion of the populace shifted, and the market for architects tightened dramatically as the group able to commission designs contracted with the economic doldrums. It wasn't that there was no money for design, rather that the preferences for design tilted sharply away from bungalows, which increasingly were viewed as a plebeian style of housing.
One outcome of languid growth and changing preferences is that the stock of bungalows built in the halcyon days prior to WW I is pretty much all of it, for when growth finally returned after WW II, the bungalow was displaced by more-anodyne forms of housing that delivered greater interior space but in markedly less-dressed fashion. Verandahs, for example, pretty much disappeared, replaced by mundane entrances with perhaps a tiny roof for protection from the elements. Over time, speculative builders stripped the average building's skin so thoroughly that it ultimately redefined the finished product, and despite minimalism being transformed into a new social religion. This phenomenon means that the stock of bungalows built in the first decades of the twentieth century is pretty much all of it - and what happens to those buildings now determines how much of that part of our built domestic heritage we manage to retain. This is especially true of the colonial bungalow because it was never the dominating form the California bungalow became. So what does the future hold for these remarkable buildings?
"Every house can't be saved and some truly are too far gone to be saved, but many houses are destroyed every year that could have been saved. Knowing it is possible is often the first critical step toward accomplishing something good."
Scott T. Hanson, Restoring Your Historic House: The Comprehensive Guide for Homeowners
Some colonial bungalows will certainly be torn down to make way for the massive piles that can be built on a standard RS-6 lot (their depreciated assessed value almost guarantees it). Others will go in order to make room for high-rise condominium buildings, victims of necessary densification. High-style versions will probably survive to a greater degree, as well-heeled owners are more likely to see their unique qualities and imagine just how easily they can be subtly modernized (they are also considerably larger buildings, a continuing preoccupation). One good example of a prospering high-style variant is the C.B. Jones house, designed by Samuel Maclure in 1912 as a vacation home for a successful Victoria engineer, on the slopes of Mount Tolmie. As the photo below attests, it has been lovingly brought back to full character by its current owners.
Other colonial bungalows are likely to be turned into multiple suites (hence provide more rental accommodation, a crying need regionally). Conversion of buildings to suites is a process that can be achieved with design integrity or as easily deteriorate into a series of merely makeshift manouevres. The building in the next photo suggests the higher road, by which any building extensions are achieved in strict conformity to the original building's design vocabulary. This is not rocket science, but it can be made to go wrong very easily when designers treat the original design vocabulary as irrelevant (a response typical of modernist architects). What is needed to do justice to these buildings is a respectful attitude on the part of the architect, which is rarer than one might think. When the appropriate path is taken, however, the results are wonderful to behold and restoration worthy of the name occurs (as the following pictures attest).
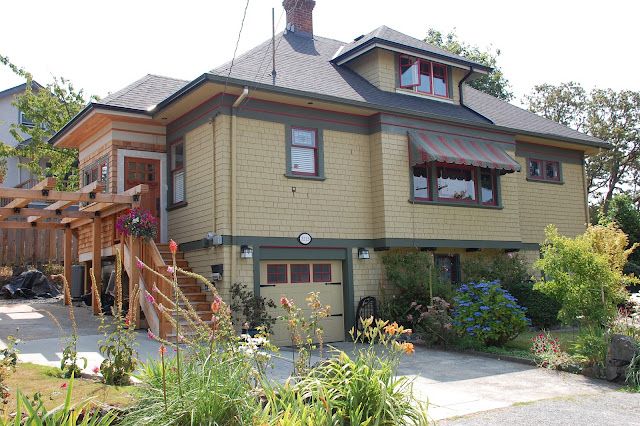 |
| Speaking the language of the existing structure allows for seamless extension of the building envelope |
 |
| Speaking the existing building's language is something 'modernist' architects reject, hence their failures |
Books for looks:
The Comfortable House: North American Suburban Architecture 1890 - 1930, Alan Gowans
Homeplace: The Making of the Canadian Dwelling over Three Centuries, Peter Ennals and Deryck W. Holdsworth
A History of Victoria, Harry Gregson
The Buildings of Samuel Maclure, Martin Segger
Restoring Your Historic House, Scott T. Hansen & David J. Clough













